The Front House Remodel-Past, Present & Blown Up
It is a pre-requisite for our houses to have two front doors. We have owned only one property that had one front door.It was weird.
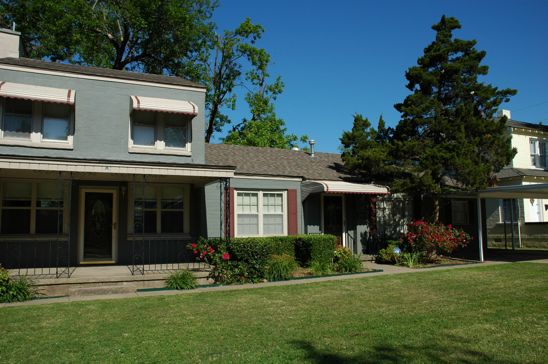
This ‘old lady gem’ was full of brass fixtures and wallpaper and stinky pet carpet and weird layouts and paneling.
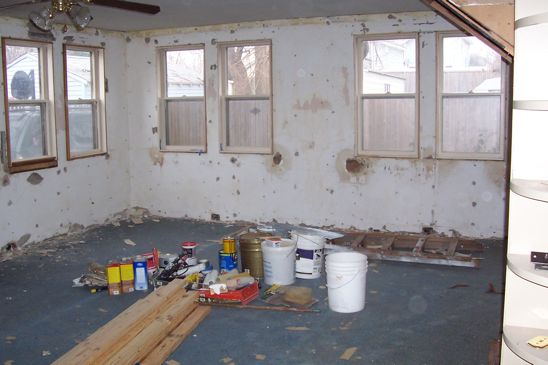
One of our first tasks was to pull the paneling off in the living room. When we did: TA-DAH! Four secret windows were uncovered. Why would anyone cover over windows with paneling? Why do people still have rattails and mullets? Life is a mystery…
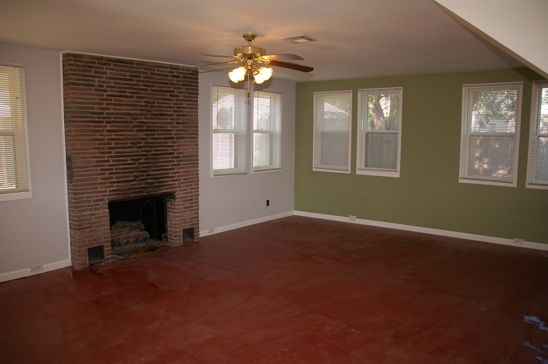
After a bunch of paint and sheetrock and re-wiring, we had this lovely room to look at. When we ripped up the carpet, we found pretty red concrete underneath. It looks like it’s wet, because it is. I just got done mopping it.
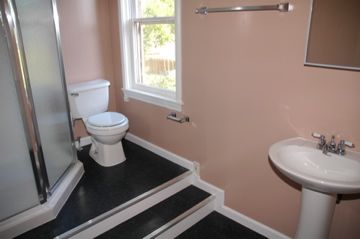
The second bath was made for hobbits. Tiny, tiny, tiny! So we remodeled it to look like this.
Before we remodeled it, you could have one foot cleansing itself in the shower, use the toilet and wash your face in the sink all at the same time. Although most people would love this feature, we decided to expand it a little and update it.
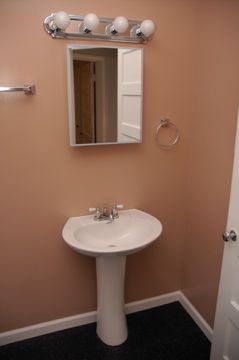
After the plumbing was stubbed in, and my hubby was on the road, I tried to hook the pex line up myself. I followed some bad advice from a hardware store worker and subsequently, the downstairs flooded. In a panic, I called my little brother, who saved the day. What a sweetie!
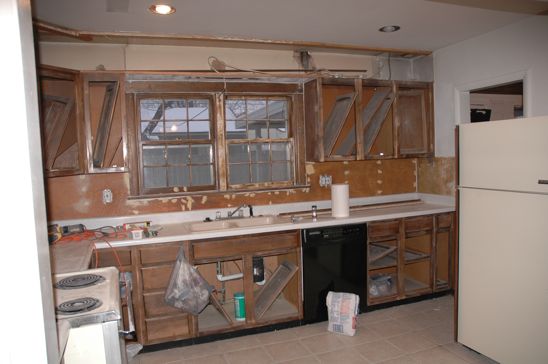
The kitchen was ugly. U-G-L-Y. Paneling above the top cabinets and the ceiling, fluorescents lighting, sticky wood cabinets and linoleum flooring. Ick. Something must be done!
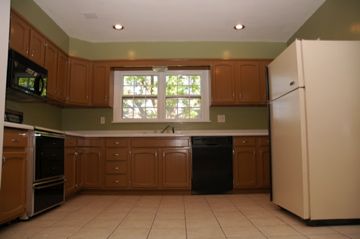
Now, so lovely. It actually felt good to be in this kitchen once we were done with it. And we discovered a sneaky dumbwaiter pretending to be a bottom cabinet. It’s completely independent of the cabinets. You can roll it all over the house if you want to with a cake on it, or some wine, or just to show off that you have a dumbwaiter. Whatever floats your boat.
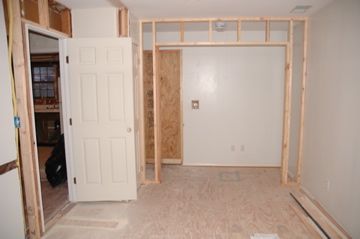
This room was screwy. Originally, you had to enter it here by going through the laundry room, which was off the kitchen. And it had a tiny closet with the hot water heater in it. The attic access was in this room as well. And to top it off, it had buzzy fluorescent lighting.
Yuck. Who would want to live there? Well Beau, who blew up one of our other houses, did for awhile. But, you will discover that he is quite crazy…
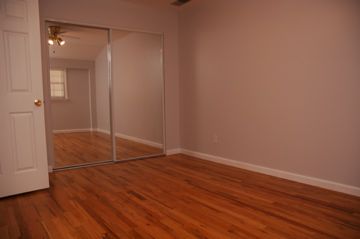
We tore out the carpet and installed these purty wood floors. Actually, I installed these hardwood floors. While hubby was on tour. Hm, how convenient. After installation, I sanded & stained all the hard woods in the house. I got the brown lung from it.
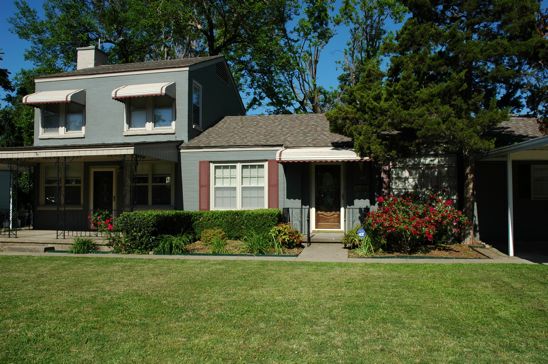
It’s been a love/hate relationship with this one, but….mostly I do love it.
Mostly.
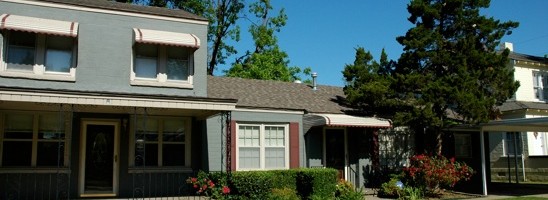



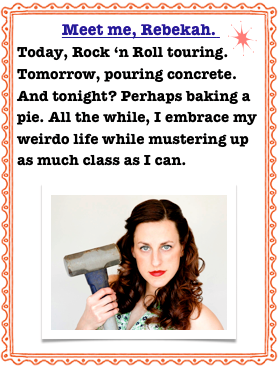





Leave a Reply
Want to join the discussion?Feel free to contribute!