My Home Tour
I love being on the road with Biceps.
But the smelly bars, graffitied bathrooms and late nights
can take a toll on a woman.
I love my safe oasis, my clean house.
I need my nest. Tweet, tweet.
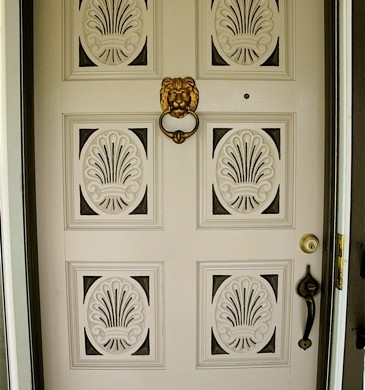
And as they say in Oklahoma:
“Ya’ll Come On In and Throw Your Feet Up!”

Our kitchen is the hub of any and all activity. I spend 99.99% of my
time here. Maybe a little more. Either I am cooking, cleaning up my mess from cooking , or I am merely entertaining guests that drop by. The countertops are trowel finished concrete and the floors are the recycled haymow flooring from Bicep’s family’s century barn.
The cabinets? Well…Ikea, of course.
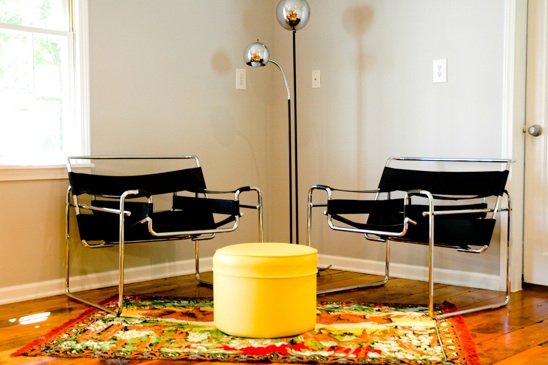
This is a little sitting room off of our kitchen. I picture our children (not that we have any) playing intelligently with blocks and reasoning out conflicts amongst themselves while listening to Mozart.
But for now, this is our workout area every morning. We just scoot everything out of the way and get crazy.
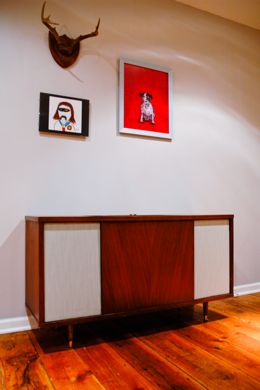
In the same room sits this little disguised piece of furniture. I gutted this stereo cabinet to house all of our workout equipment and our weights.
Aren’t I a sneaky little devil?
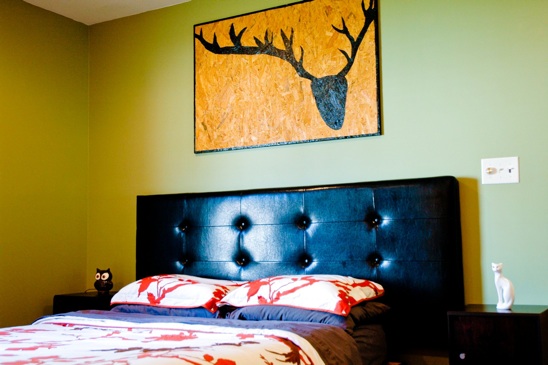
Ah…my bed. Nothing is better than coming off the road, leaving behind hotel rooms and not-so-sure-if-they’re-clean sheets…to this room. It may be plain, but it is complete serenity for me.
Learn how to make the Scrappy Art hanging over our bed.

We reconfigured a huge ‘bonus room’ to be our master bedroom. And wouldn’t you know it, we got a fireplace out of the deal? I love lighting this sucker in the winter, drinking tea and eating my homemade ginger snap cookies. I just might have to share my secret ginger snap cookie recipe. Those cookies make me salivate just thinking about them. Yum…I think I need a moment.
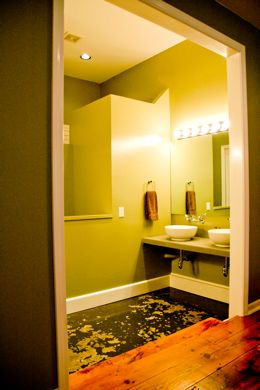
We made a dream bathroom out of a weird stinky moth-ball hallway and some wasted space in a ‘sauna’ room.
I love our bathroom-concrete floors and countertops, two sinks, a huge walk-in shower with two shower heads…
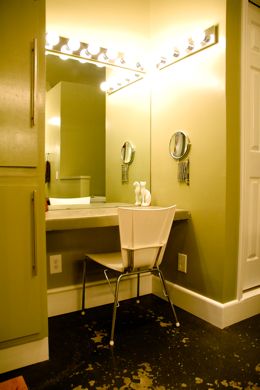
…and my own make-up area that Biceps has no reign over.
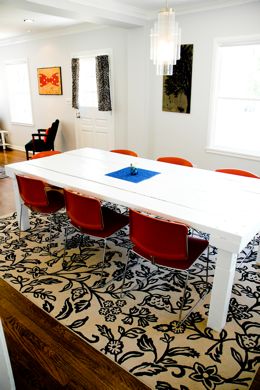
Little known fact: I like to throw parties, I like to entertain, I like to feed people until they can’t eat anymore.
The size of our dining room table was therefore very important to me. I wanted something to seat twelve while the entirety of the menu sat in the middle of the table for those second-helping kind of people.
We made the table from more barn wood salvaged from the in-laws
family barn.
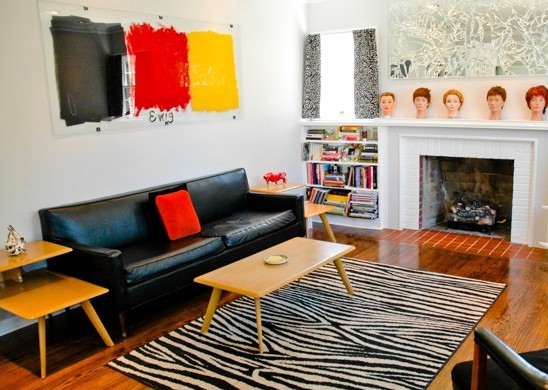
Our living room is perfect for us. There’s a great amount of space to expand into, the fireplace is perfect for those cold Tulsa winters….
(Learn how to make the Mirror Art hanging above the fireplace.)
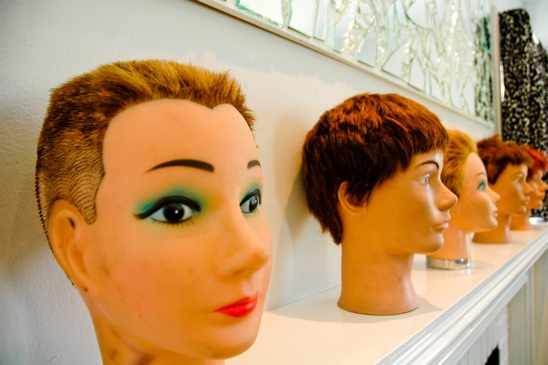
And the mannequin heads on the mantle watch over us all. And they tend to creep out our more delicate guests that aren’t used to this sort of thing.
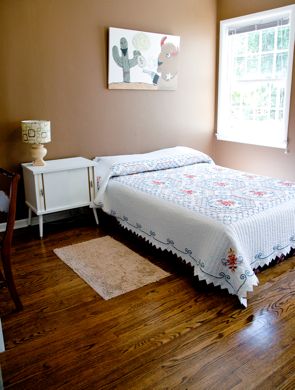
Our guests stay in our ‘Cowboy Room’. There is no relationship to this name and our weirdo cat. Cowboy the Cat is not allowed in this room. It is a fur-free zone.
I like retro cowboy-esque type stuff and Biceps let me pretty much do what I wanted to in this room.
Very unusual…..
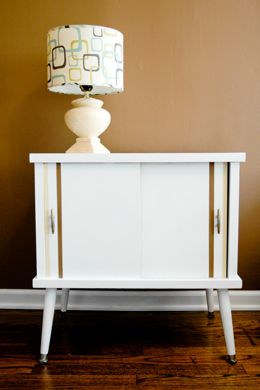
Three vintage finds-the lamp, the shade and the nightstand. I repainted the nightstand and added the stripes. Total invested in this picture-$14. Boo-yeah.
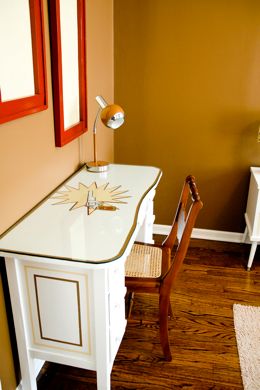
The desk was left behind in the shed when we purchased the house. I sanded and then spent hours painting this thing. I don’t think I have ever painted a gun on anything before.
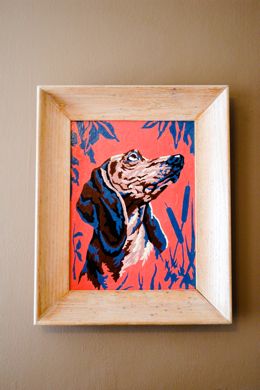
Well, thanks for stopping by.
There’s more, but no need to bore you.
Come back anytime. I like guests.
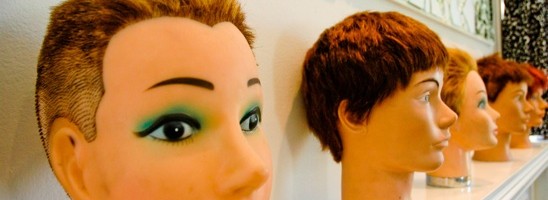













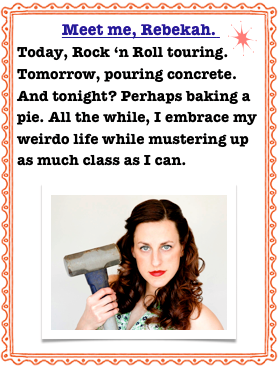





[…] see more pictures of this remodel, go here. To see more finished pictures of the home, go here or […]